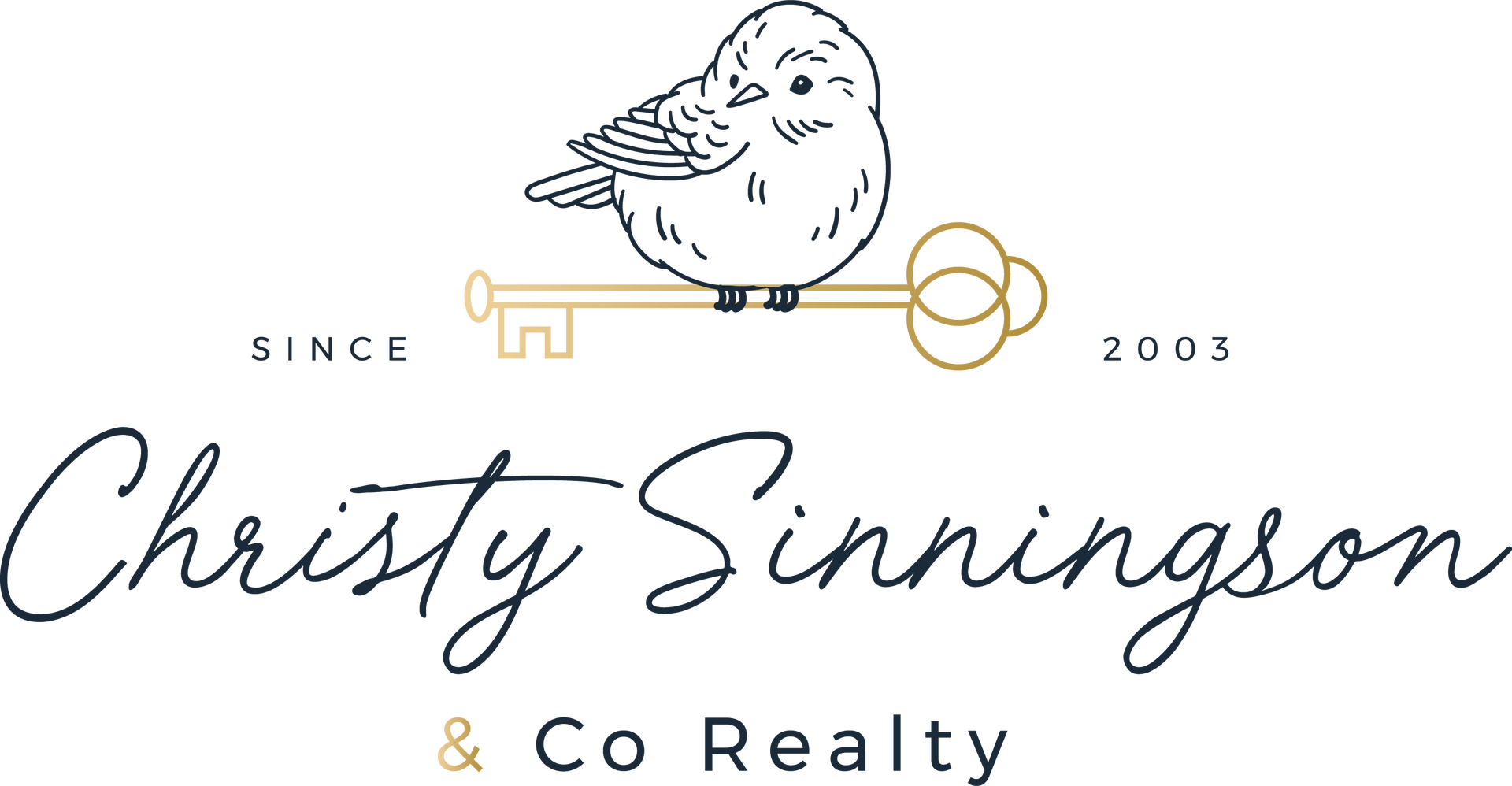19 Highland Drive, Mount Vernon, OH 43050 (MLS # 224036786)
Brought to you by RE/MAX
|
This desirable home sits on nearly a 1/4-acre and features 5 bedrooms and 3 full baths. Open the front door to a spacious living room with hardwood floors and a cozy wood-burning fireplace. The kitchen offers plenty of counter space, cabinets, gas range, and large eating space. Main floor also includes 2 BRs and 1 full BA. Upstairs, you'll find the owner suite with a private bath and 4th BR. The finished lower level has the 5th BR, a 3rd full BA, and a comfortable family room, perfect for movie night or hosting a big game watch party! Outside, enjoy the covered front porch and a large back deck overlooking the huge backyard complete with mature trees. Lush landscaping wraps around the front of the home. Keep lawn tools separate from cars with the storage shed and 2 car attached garage!
| DAYS ON MARKET | 113 | LAST UPDATED | 11/20/2024 |
|---|---|---|---|
| YEAR BUILT | 1947 | GARAGE SPACES | 2.0 |
| COUNTY | Knox | STATUS | Active |
| PROPERTY TYPE(S) | Single Family |
| PRICE HISTORY | |
| Prior to Nov 6, '24 | $349,900 |
|---|---|
| Nov 6, '24 - Nov 20, '24 | $339,900 |
| Nov 20, '24 - Today | $324,900 |
| ADDITIONAL DETAILS | |
| AIR | Central Air |
|---|---|
| AIR CONDITIONING | Yes |
| APPLIANCES | Dishwasher, Gas Range, Microwave, Refrigerator |
| BASEMENT | Full, Yes |
| FIREPLACE | Yes |
| GARAGE | Yes |
| HEAT | Forced Air |
| LOT | 9583 sq ft |
| PARKING | Garage Door Opener, Attached |
| SEWER | Public Sewer |
| STYLE | 2 Levels |
| TAXES | 1890 |
| WATER | Public |
MORTGAGE CALCULATOR
TOTAL MONTHLY PAYMENT
0
P
I
*Estimate only
| SATELLITE VIEW |
| / | |
We respect your online privacy and will never spam you. By submitting this form with your telephone number
you are consenting for Christy
Sinningson to contact you even if your name is on a Federal or State
"Do not call List".
Listing provided by Howard HannaRealEstateServices, Sherry L Looney
Listing information is deemed reliable, but not guaranteed.
This IDX solution is (c) Diverse Solutions 2025.
